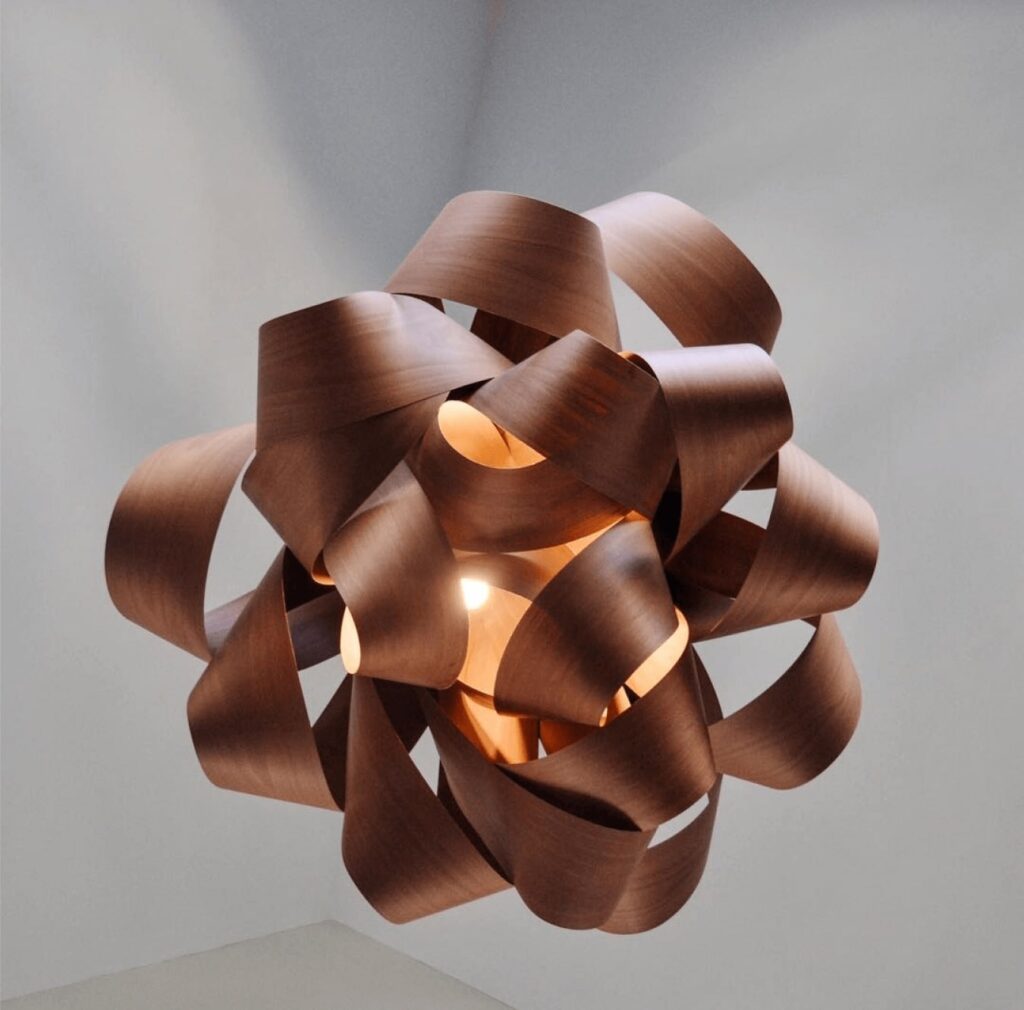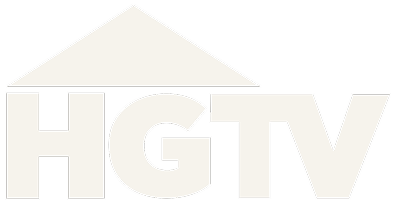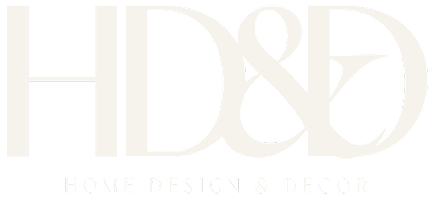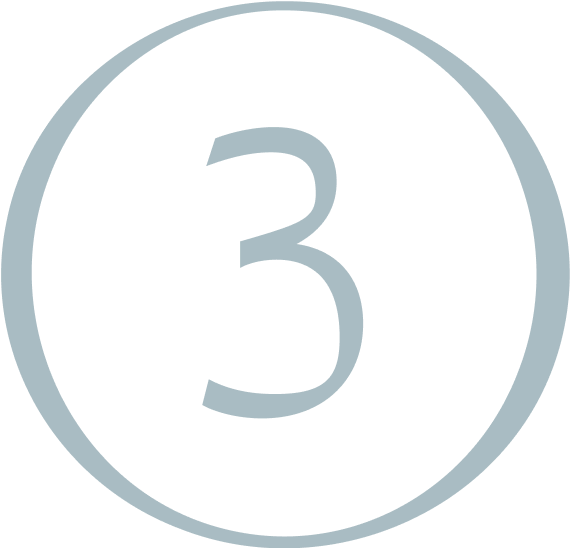Strategic Interiors for Communities That Lease Faster and Live Better
We partner with developers, asset managers, and investors to design multifamily environments that attract residents, elevate brand perception, and perform over time.

Exceptional design differentiates your property in a competitive market, creating spaces where people want to live—and stay.
We consider durability, maintenance, and flow so spaces perform as beautifully as they look.
Well-designed amenity spaces and units enhance perceived value and justify higher rents.
Our process eliminates guesswork, saving time for your team and reducing costly changes mid-project.
We help you create a property that stands out in the market, leases faster, retains residents, and maintains value long after opening.
CAPABILITIES
Furniture, art and decor procurement
Interior concept development
Space planning
Club Room Design
Leasing office design
Model apartment design & decorating
Lighting Design
Flooring Design
Window Treatment Design
Wall Treatment Design
Restroom Design
Tea point design
Custom furniture solutions
Exterior Finish selections
Fitness Area Design
Pool & Outdoor Recreation Area Design





Our multifamily design process is built to align with your development timeline, support your leasing goals, and eliminate the inefficiencies that often slow projects down. From the first conversation to the final walkthrough, we deliver interiors that work hard for your property.

We begin with a collaborative meeting—often a property walkthrough or review of architectural plans—to understand your goals, target demographic, and budget priorities. We gather the details we need to create a design that aligns with both the market and your operational needs.

We create a tailored design direction that speaks directly to your target renters and supports your property’s brand. This includes mood boards, space plans, and finish palettes that balance style, durability, and market relevance.

We finalize specifications for every finish, fixture, and furnishing, and prepare construction documentation that integrates seamlessly with your architect and contractor’s workflow. We anticipate maintenance needs, select materials built for high-traffic use, and design spaces for operational efficiency.

We manage sourcing, ordering, tracking, and receiving through trusted vendors, ensuring everything arrives on schedule and in perfect condition. Our team oversees installation, styling, and final staging so the property is photo-ready and leasing-ready from day one.
“I look forward to working with the team again in the future because good partnerships are priceless!! The projects came together on time and on budget! Throughout the entire process my husband and I truly appreciated the level of communication, accountability and determination from Niki and her team to deliver on all aspects of the project.”
—RHONDA P.
Designs that deliver
Our process doesn’t just create beautiful spaces. It creates properties that lease faster, retain residents, and enhance long-term asset value. Explore our recent work to see how we’ve helped developers and asset managers bring strategic, market-ready interiors to life.